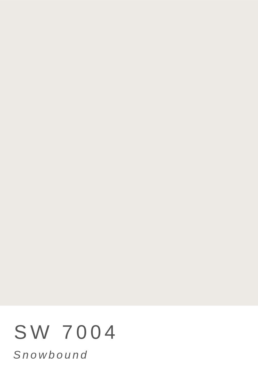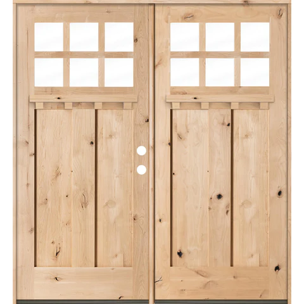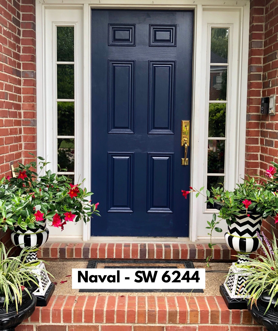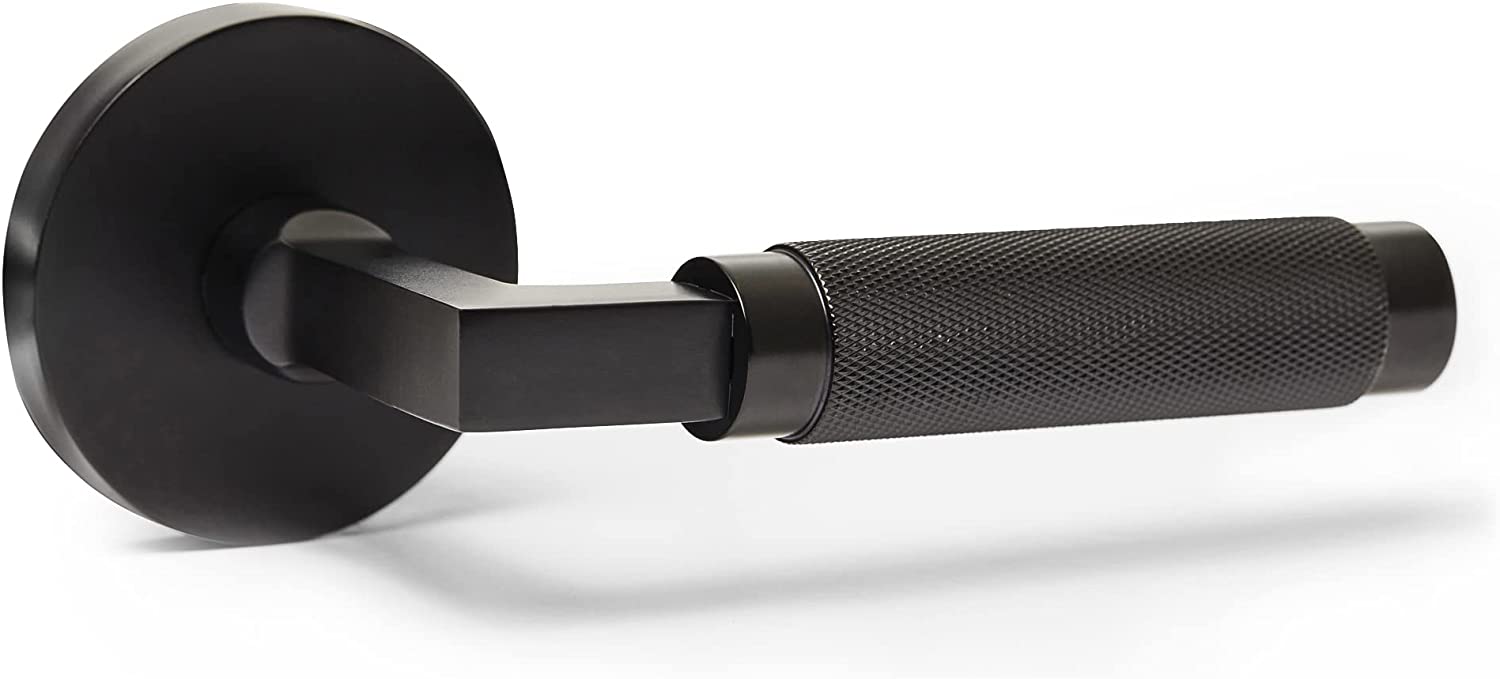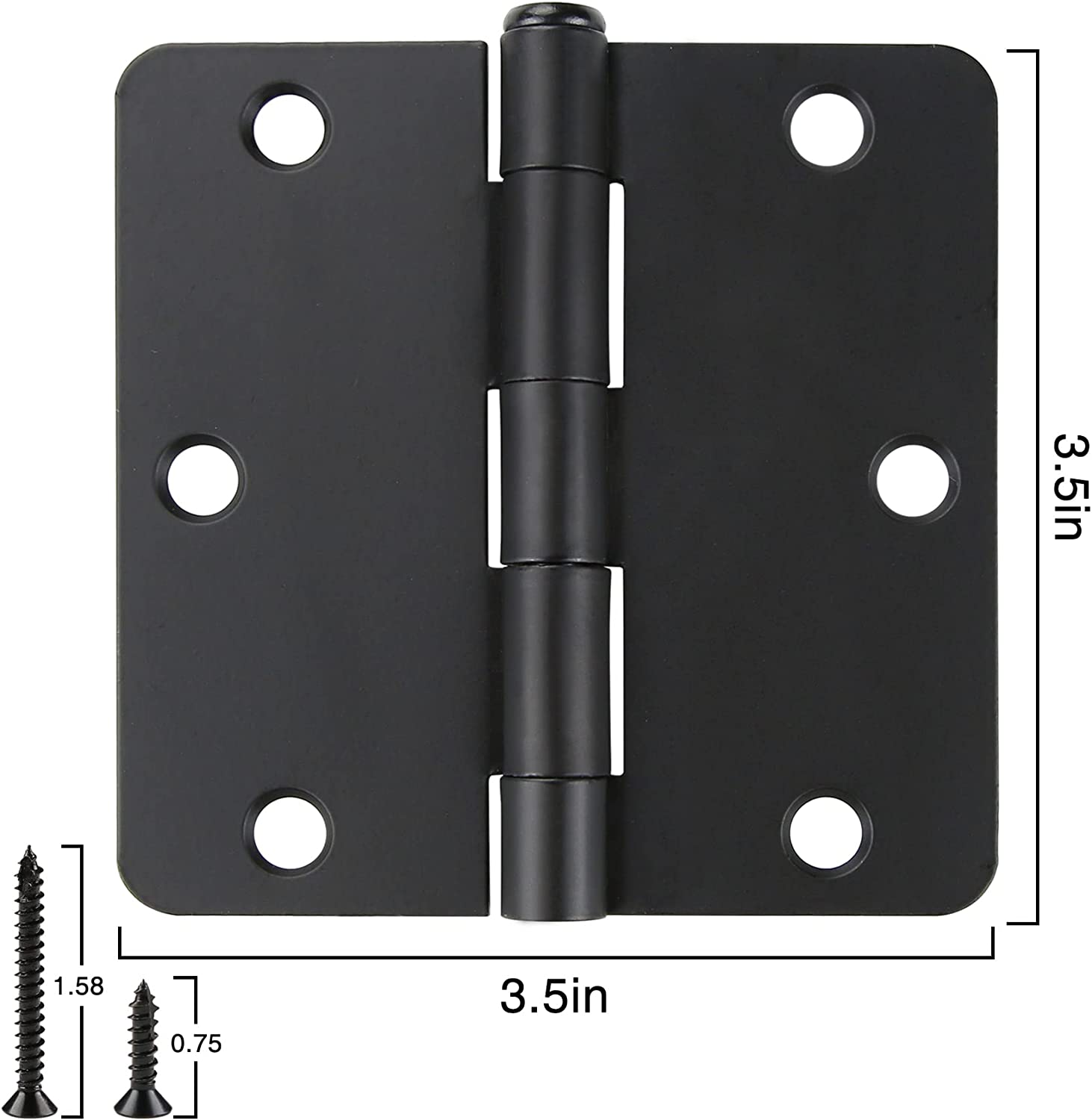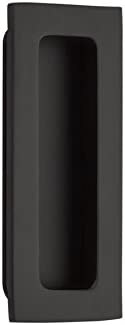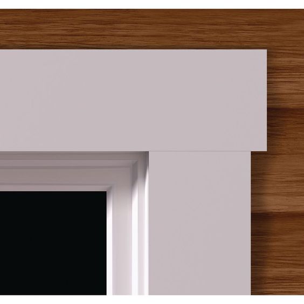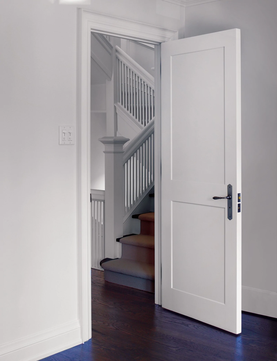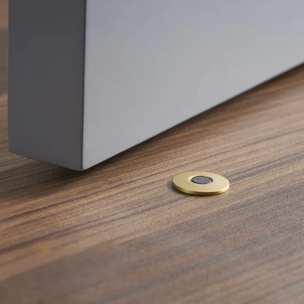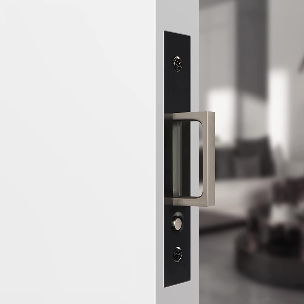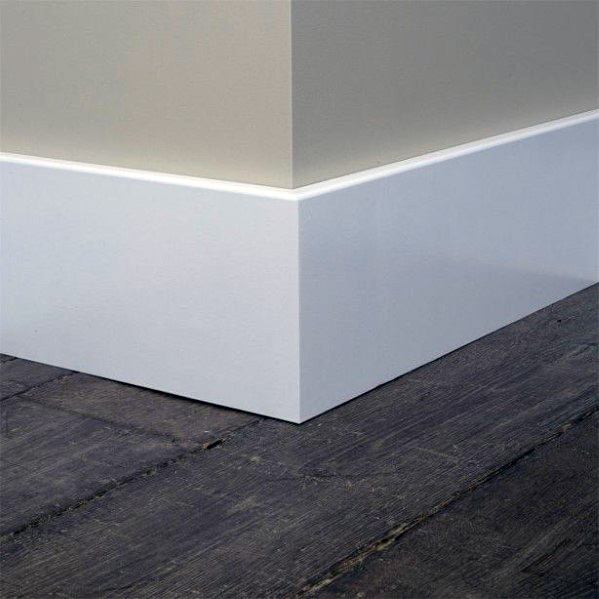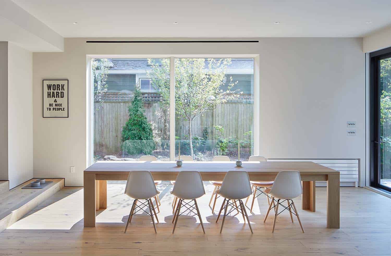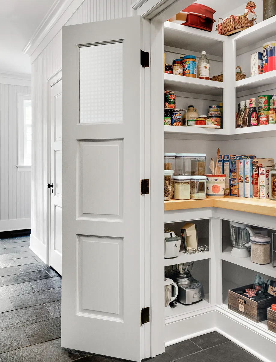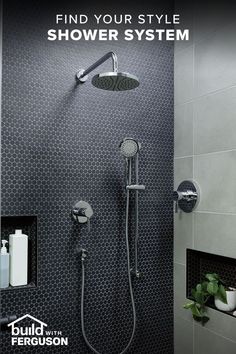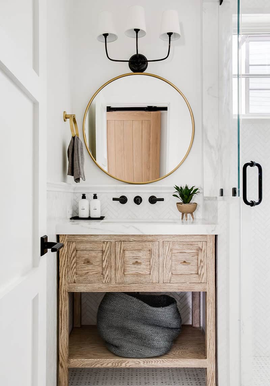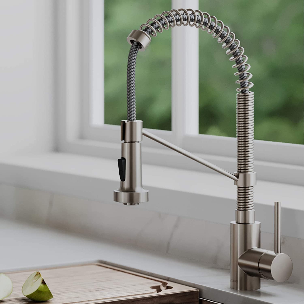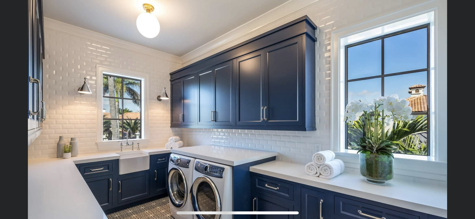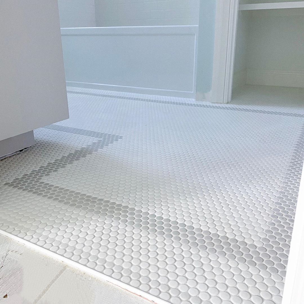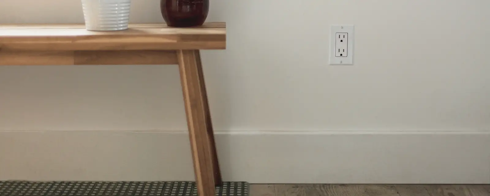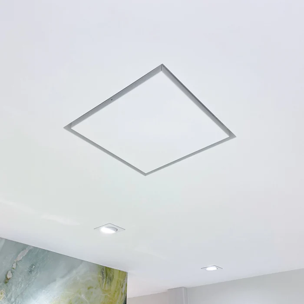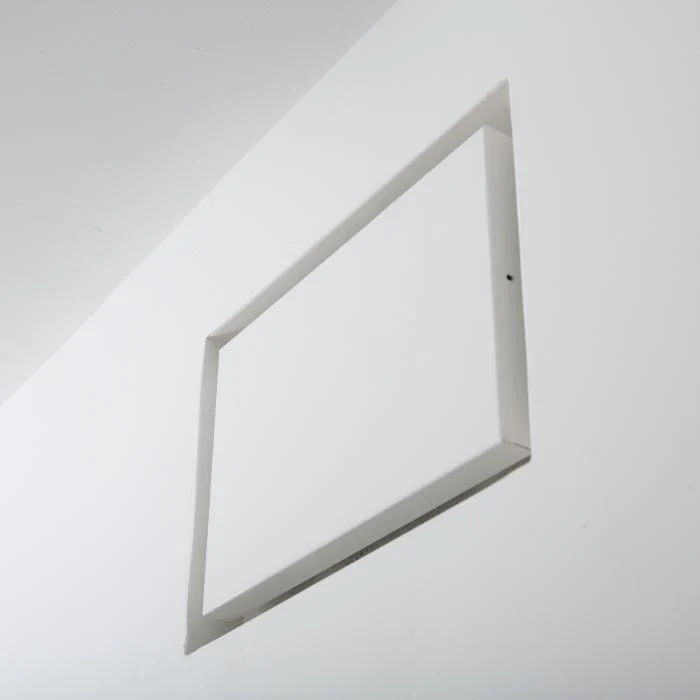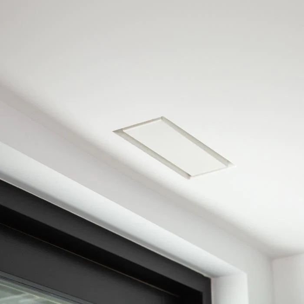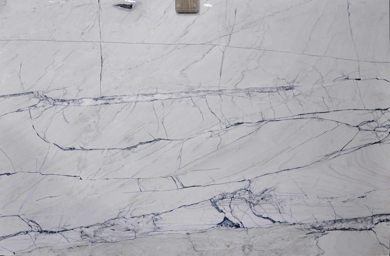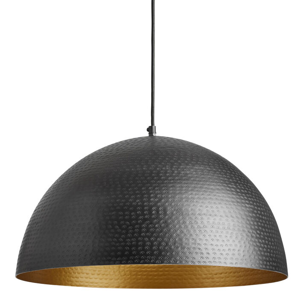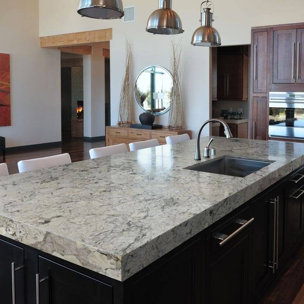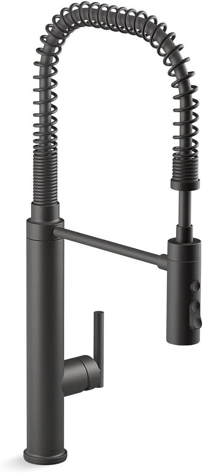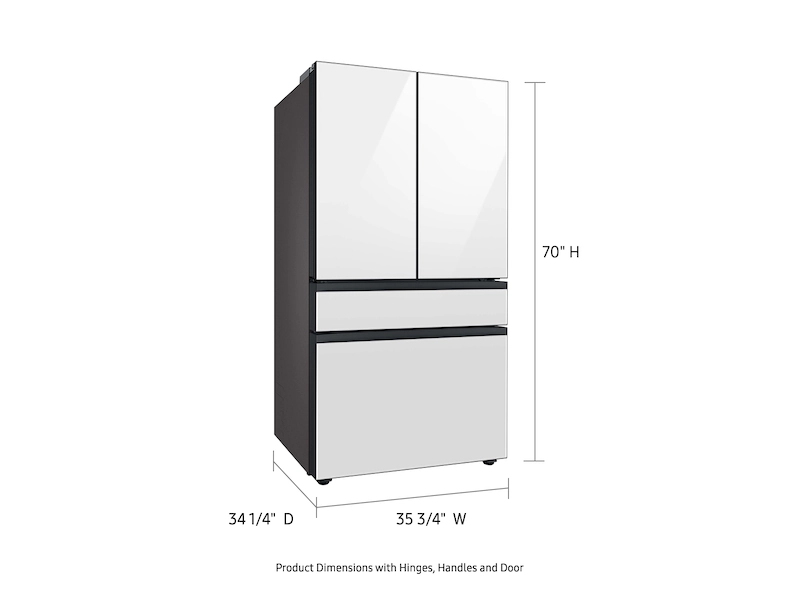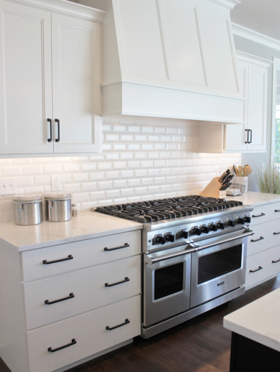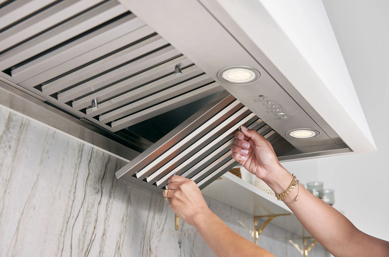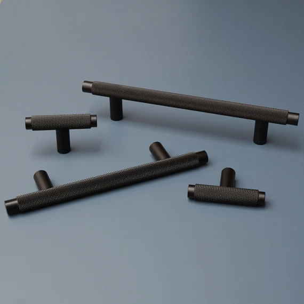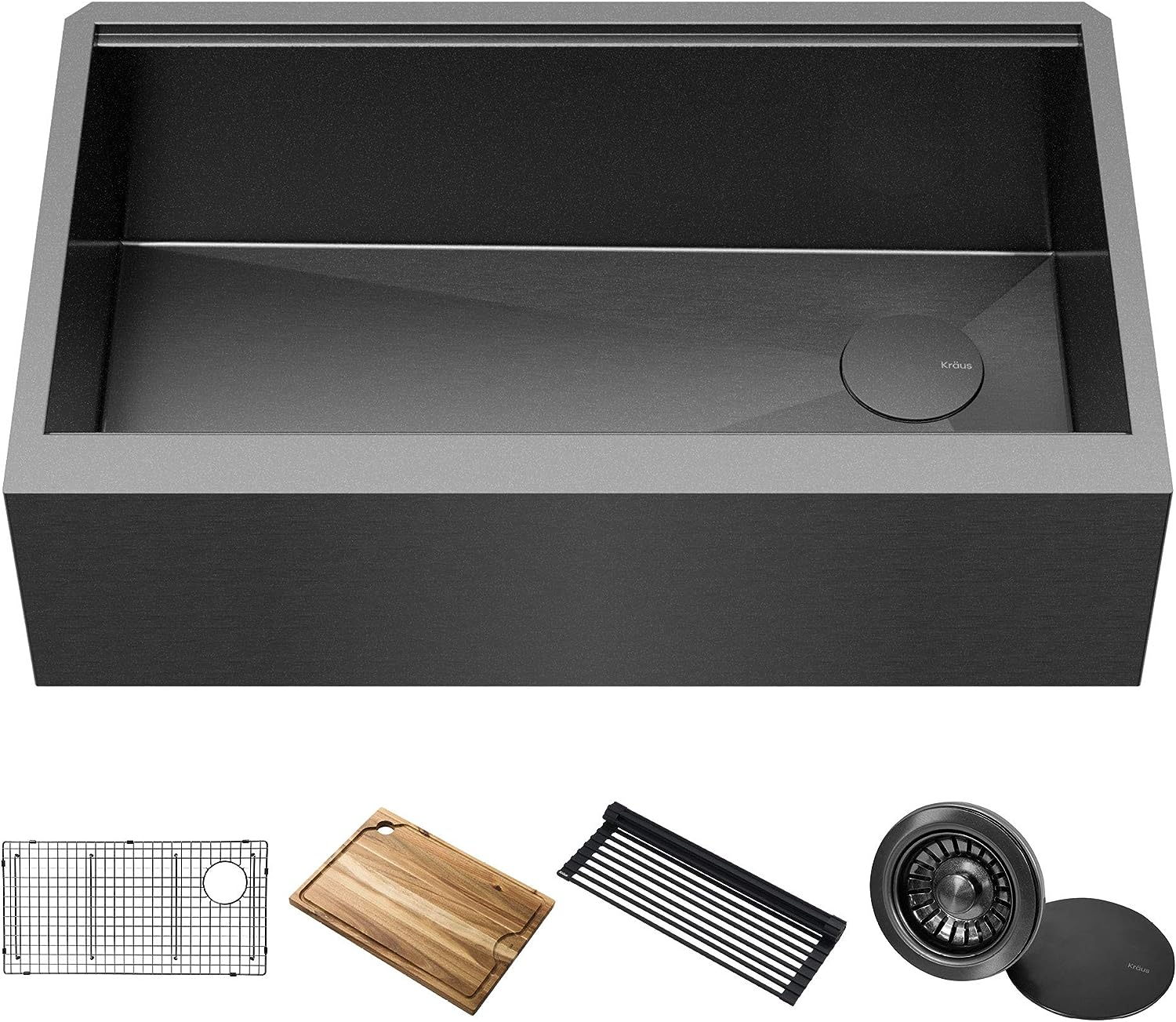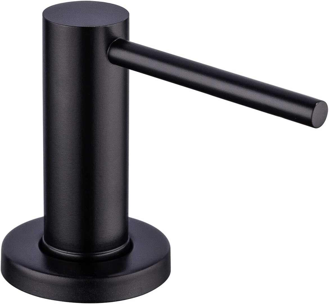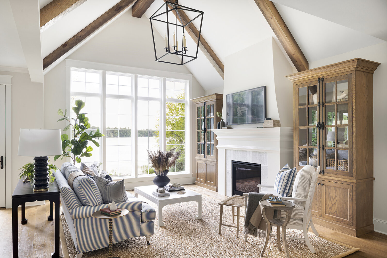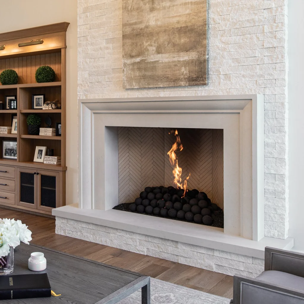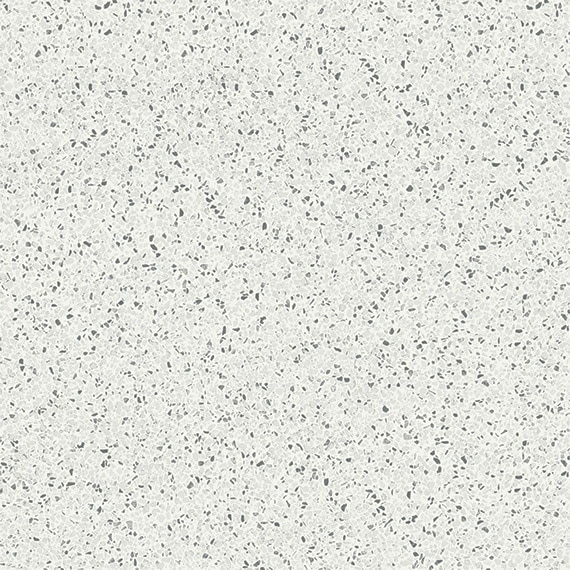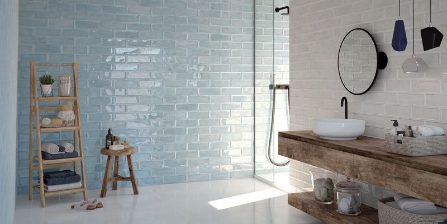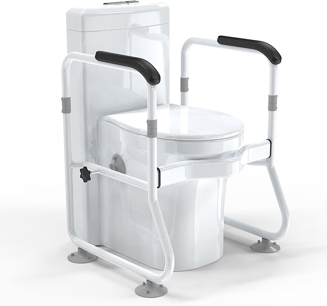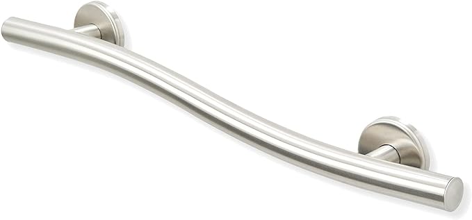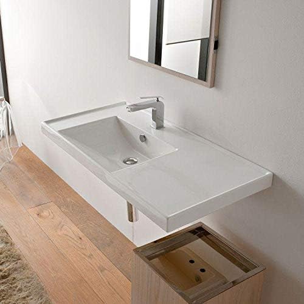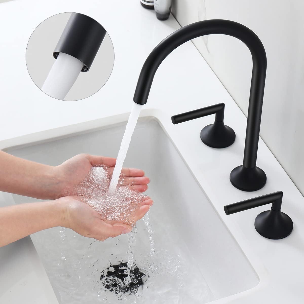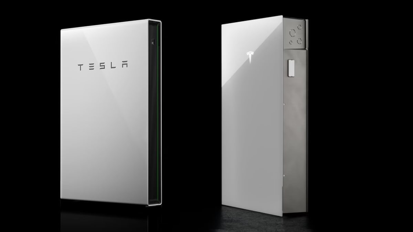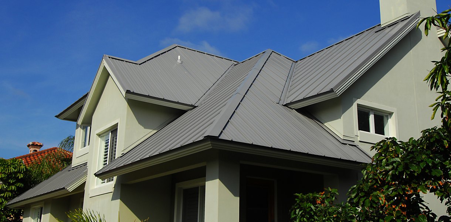Punch List
ELECTRICAL
- Missing outside electrical outlet outside master bedroom on deck.
- Missing outside electrical outlet outside mom’s closet.
- Missing outside electrical outlet on the back of the extension.
- Flush mount receptacles in tile walls in preparation for caulking by Toby
- Electrical to dock. We should discuss sockets and fixtures.
- Electrical sockets at the top of the master closet do not work.
- Outdoor socket by garage door no longer works.
- Yellow wire in garage does not go to outlet.
- Outlet in garage does not work.
Laundry Room
- Repair small hole in ceiling near ceiling fan
Living Room
- Install outside light near the backdoor
Dining Room
- Repair crack in the ceiling by puck light
Kitchen
- Final install wall oven/microwave
- Texture and paint wall with window over sink
- Paint over small X on ceiling next to pendant light
- Flush mount receptacles in tile walls in preparation for caulking by Toby
- The two light switches that should turn on the main ceiling puck lights in the kitchen do not work.
- Kitchen cabinet painting and handle installation by Tony
Entry
- Install black hinges on front door
- Install Nest doorbell
- Switch out two white puck lights for black outside front door. These have been purchased and in the kitchen.
- Repair hole in entryway wall where doorbell chime was going to go
- Clean up front doorway threshold
Pantry
- Install under-cabinet lighting
- Measure for countertops. We should be able to use material in garage.
- (2) doorstops for pantry doors
- Repair drywall access hole inside pantry
Main Floor Bathroom
- Finish four windows
- Add doorstop
- The doorknob should be locking but it is just a passage. Switch with the locking knob in downstairs bedroom
Upstairs Foyer
- Repair cut in ceiling where smoke alarm was
- Add separate light switch for pendant light
Upstairs Guest Bathroom
- Toby to install t-molding at threshold
- Door stop hinges installed
Upstairs Guest Bedroom
- Add doorstops for main door and closet doors
Master Bathroom
- Shower water does not get hot
- Sand and paint wood above vanity
Master Bedroom
- Change 2 white puck lights to black on deck. These have been purchased and in the kitchen.
- Repair small hole in wall by TV electrical socket (we are not hanging a TV here at the moment)
- Flashing by deck doors – do something
- Add door stop
- Install black hinges on deck doors
Whole House
- Install new smoke detectors
Downstairs
- Repair hole in wall near electrical outlet for chair
- Doorstop for main door to bedroom
- Replace baseboard near fireplace (needs hole for electrical outlet)
- Repair/finish area where brick meets the wall
- Repair hole near fireplace over electrical outlet
Downstairs Bathroom
- Patch and paint the area near mirror electrical outlet
- Doorstop
- Paint over red stripe on wall near tile
Downstairs Closet
- Repair hole in ceiling
- Texture and paint area in center of ceiling where light would have gone
- Repair area of old water spigot
- Doorstop (hinge or floor?)
Garage
- Scrape/repair and paint garage walls
- Tesla charger needs better screws
Exterior
- Gutters
- Install and paint trim on outside of new closet at top of bricks
- Relay the pavers for the back patio
- Add water shutoff valve
- Add loop and electrical for water filter
- Drop large pipe on outside of living room
- Water and electrical to dock. We should discuss sockets and fixtures.
- Drop electrical line on outside of living room
- Clip internet cable to top of wall near soffit. Fill hole where cable enters the house outside of laundry room
Main Floor
Chesapeake Flooring Venti wood is the flooring that will be used in the entire upstairs and main floor (excluding the laundry room).
Planks are 9″ wide with variable lengths up to 72″ long.
Interior Colors
All interior walls will be painted SW 7035 Aesthetic white.
Doors and molding are painted SW 7004 Snowbound.
Interior Colors
All interior walls will be painted SW 7035 Aesthetic white.
Doors and molding are painted SW 7004 Snowbound.
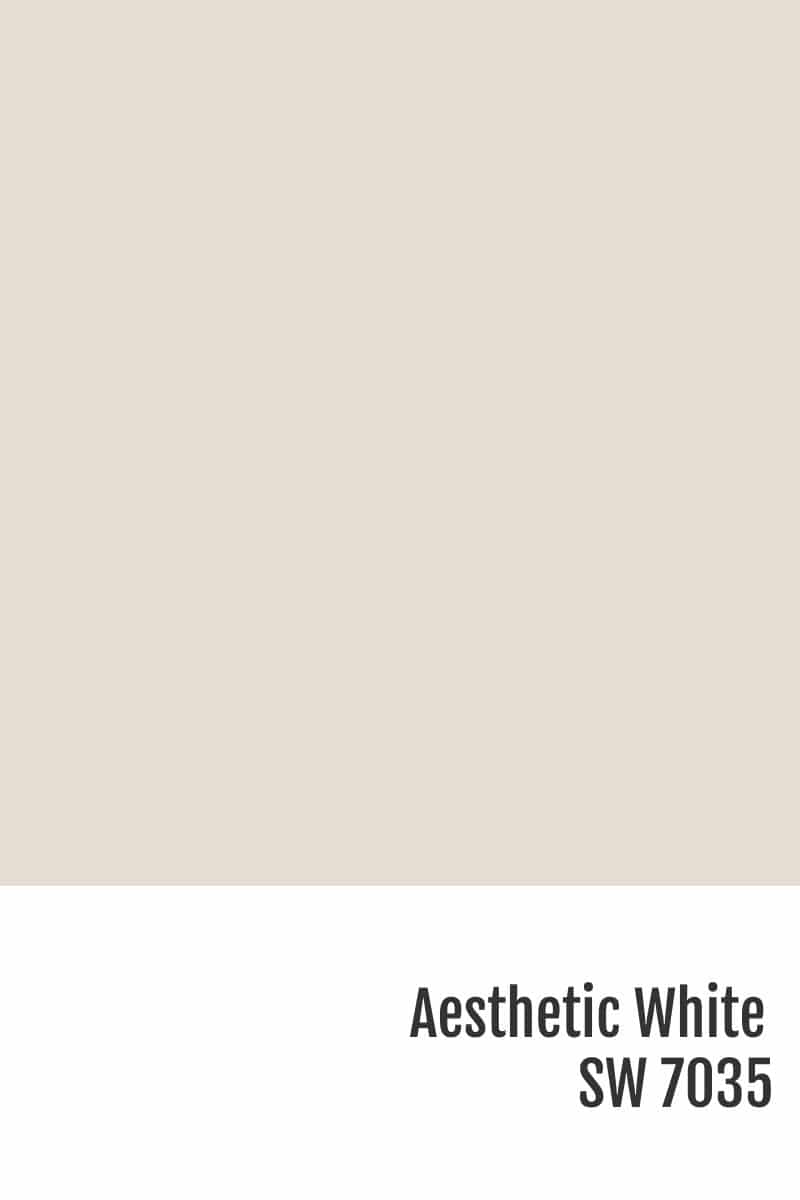
Outside Doors
We need a new front door (8 feet tall) and a new door for the back of the house which leads out of the new living room.
Front Door
The front door is an 8′ double door from Plastpro. The part number is DRF3S80L, Direct Glazed Shaker LoE 272.
It will have a 4 Block Fir Dentil Shelf. Part number ACDSFT2404, and 6-Lite SDL Bars for 8’0″ Door, part number ACSDF23006.
It will be painted Sherwin Williams Naval blue (SW 6244).
Schlage keyless entry door hardware can be found on Amazon for $350. The door will be painted (likely dark green or blue).
Matching exterior hinges can be found here.
Back Door
The back door should be mostly glass to match the living room aesthetic. We may be able to use the keyless entry hardware on the existing front door on the new back door.
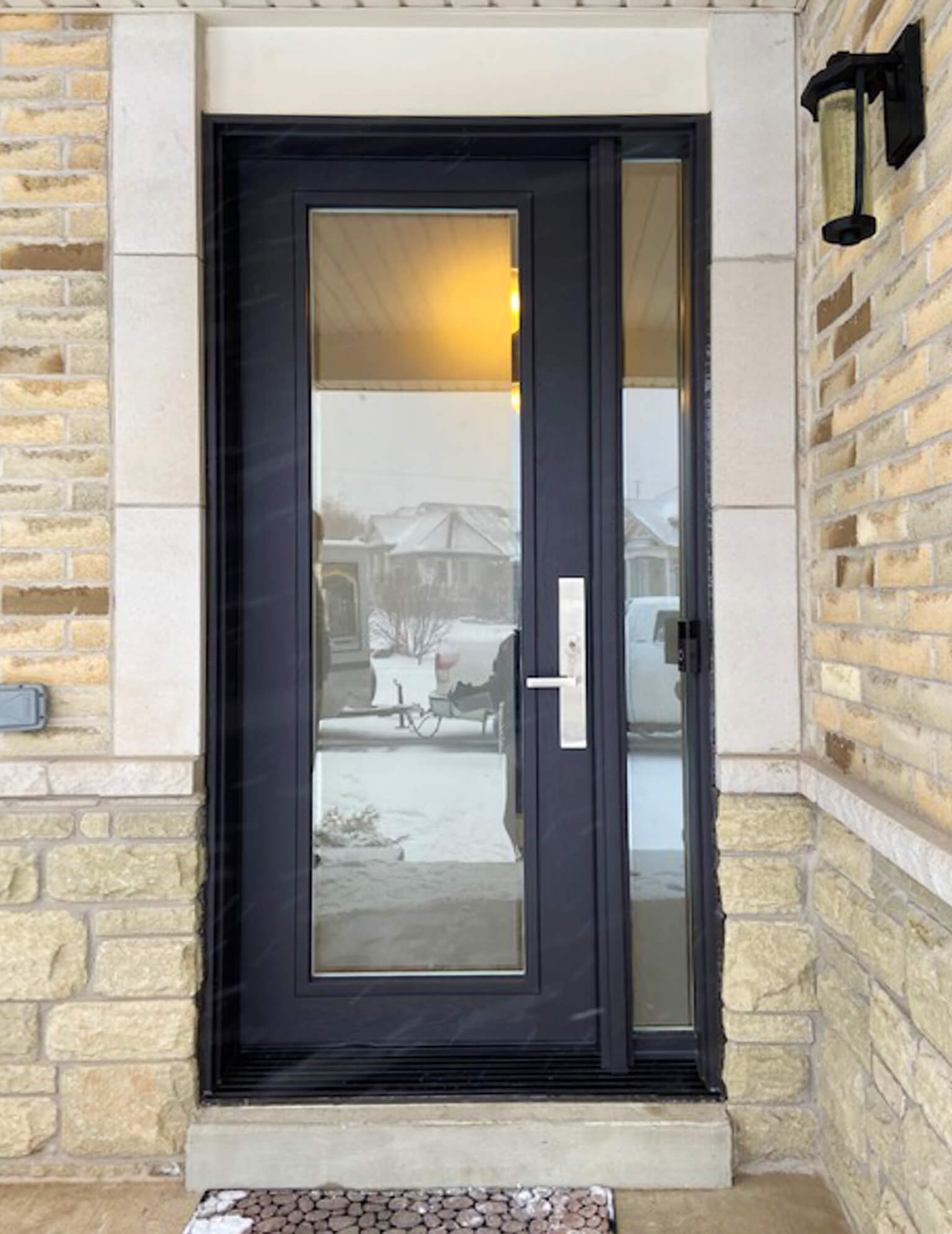
Interior Doors
All interior doors on the main and upper floors (eleven in total) will be replaced with new solid-core 8-foot doors in a shaker two panel style as shown on the right.
These should work for hinged and pocket doors.
Inspiration for the interior is taken from this home.
Doors and molding are painted SW 7004 Snowbound.
Door Hardware
We’re using matte black handles, as shown below, for the hinged doors, which can be purchased for $100 on Amazon.
Matching hinges with a 1/4″ radius can be found here.
Where practical, flush-mounted magnetic door stops should be used. I will provide an exact list of these locations (I think there are only 3-4).
Pocket Doors
There are five pocket doors on the main and upper floors. They will use Emtek flush pulls, and Dontay edge pulls in black.
Door Trim
Simple, shaker-style door casings (4″ sides and 6″ across the top) will be used.
Pantry
We’re pulling inspiration for the pantry from this image.
All the shelves are open. The double doors should open a full 180 degrees. If possible, the countertop should be repurposed from the existing kitchen – the island marble or the gray quartz.
Pullout drawers to the bottom shelves?
To be decided…
Design measurements of counter and shelves
All shelves have undermount lighting
The countertop should be marble from the main kitchen island, if not maybe old kitchen counters?
Room color SW 7035 Aesthetic White.
Bright ceiling light.
Office Bathroom 9’8″ x 5’7″
Vanity
We will go with a vanity (33-36 inches wide), similar to the image on the right, instead of cabinetry.
Sink Hardware
Based on vanity. TBD.
Shower
The shower will have a wall without glass.
Shower Hardware
Faucets – TBD
Windows
Across the top of the wall dividing the bath and dining rooms, we’ll add four 16″ square windows using Flemish glass – a low distortion wavy appearance.
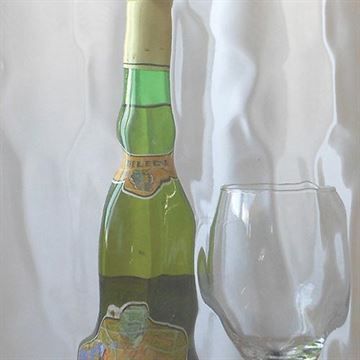
Tile
Left and right shower walls (from ceiling to floor) Daltile Portofino Dove Grey P404 Matte 12×24.
Center wall (from ceiling to floor, shower floor, over curb, and bathroom floor) Daltile Suede Grey Speckled D208 square mosaic 2 x 2.
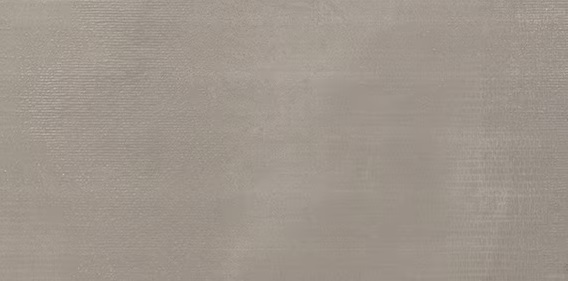
Other Features
- Tile on the sink backsplash – tbd
- Toilet – tbd
- Light fixtures – directional spots
Laundry Room 11 x 16
The laundry room will have a blue-and-white color scheme with navy blue cabinets (similar to the image on the right) and light glass tile on the walls. Unlike the example image, the wall tile will not go to the ceiling. Instead, it will go to the bottom of the cabinetry.
Main interior color is SW 7035 Aesthetic White.
Sink
Deep composite sink similar to this one on Amazon.
Faucet
Similar to this one on Amazon.
Lighting
Lighting will include under/above cabinet LED lighting, and lighted ceiling fan.
Countertops
The countertops will likely be Sparkle White quartz.
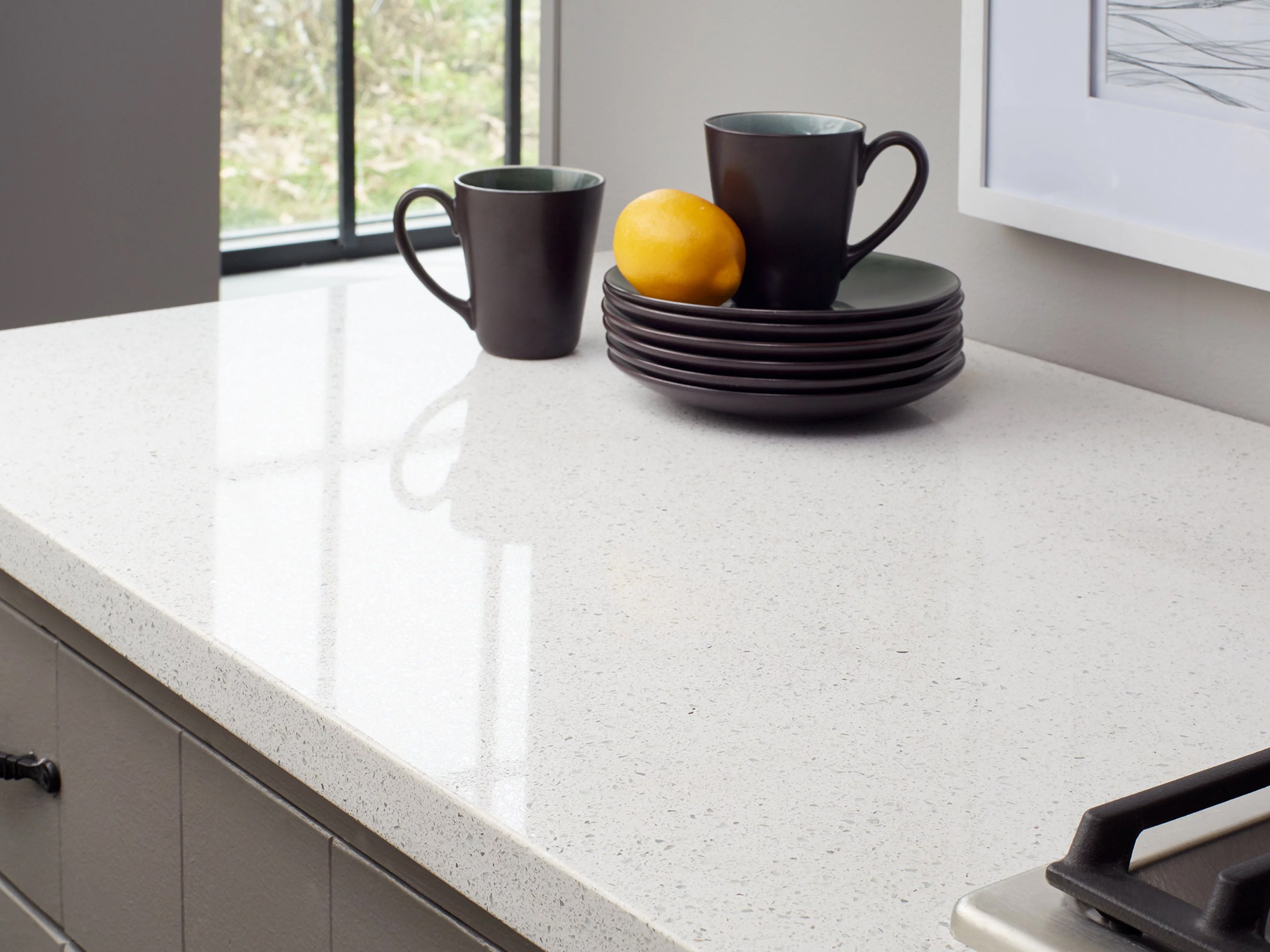
Flooring
Flooring will be a white penny tile with a 4-6″ light gray border starting approximately 12″ from the base of the cabinets.
Penny tile Arctic White D617 for the floor and Desert Grey D014 for the border.
Wall Tile Backsplash
Wall Tile – 3 × 12″ Stagecraft undulated tile Arctic White 0190.
TBD
- Ceiling Fan
Cabinet Details
Manufactured by Waypoint. Painted Navy. 3-4 weeks lead time.
Knurled knob hardware in silver or gold.
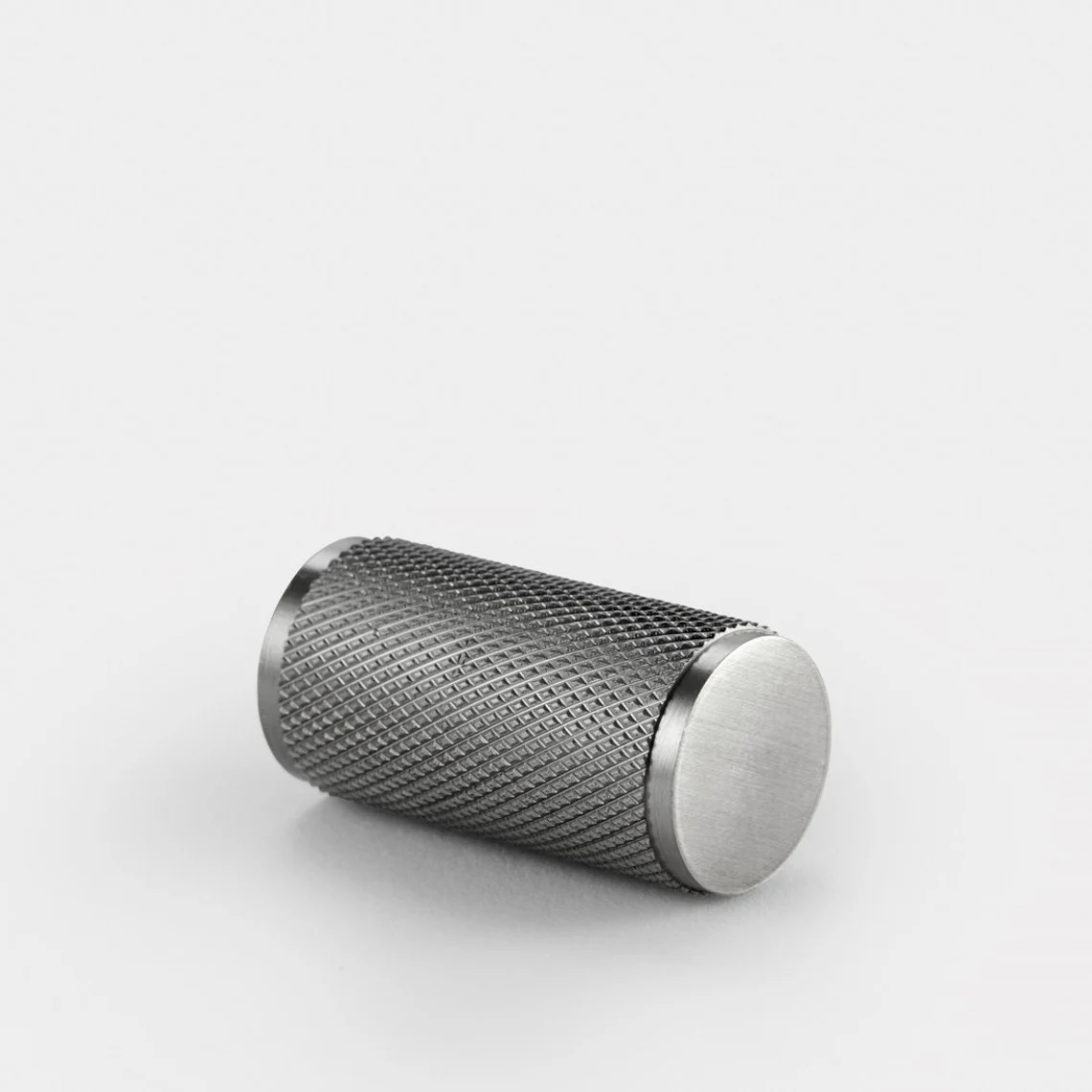
Electrical Outlets
Visible electrical outlets should be mounted in the baseboards so that they are flush with the surface of the baseboard.
A description of the process is here.
Other Electrical Considerations
Certain outlets will support USB and USB C plugs as shown here. These include:
Pantry
2 sockets on the shared wall with the kitchen.
Stove
Both outlets on either side of the stove.
Kitchen Window
Outlet to the left of the window and one of the far outlets to the right.
Laundry Room
Outlet to the left of the window and one outlet on the right side wall (when facing the window) nearest to the window.
Upstairs Guest Bath
The outlet in the upstairs guest bathoom.
Master Bedroom
All three outlets on the left side wall (when facing the lake). These are the only molding outlets that will have USB support.
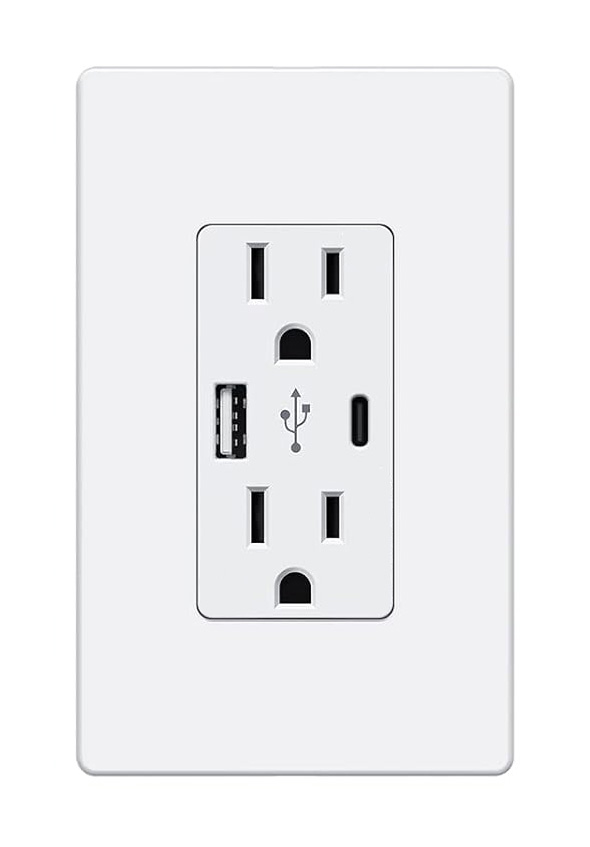
AC Vents
AC vents should also be flush using a product similar to this.
Office 13 Feet Wide
The office will not have built-in cabinetry.
We are raising the bay window to 24 inches so that we can add a seat area with storage. Unlike the image below, the raised portion should be as large as practical. We need to fit a blow up bed in the seat storage.
We need a lighted ceiling fan.
Internet hardwired.
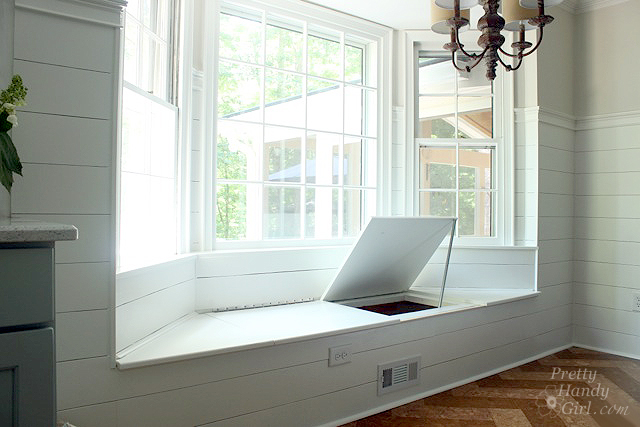
Plumbing Considerations
- We need a loop for a water softener near the A/C systems. Will also need electrical.
Dining Room
We will be adding a new hanging light fixture to this room.
Linear Light is one possibility.
Main interior color is SW 7035 Aesthetic White.
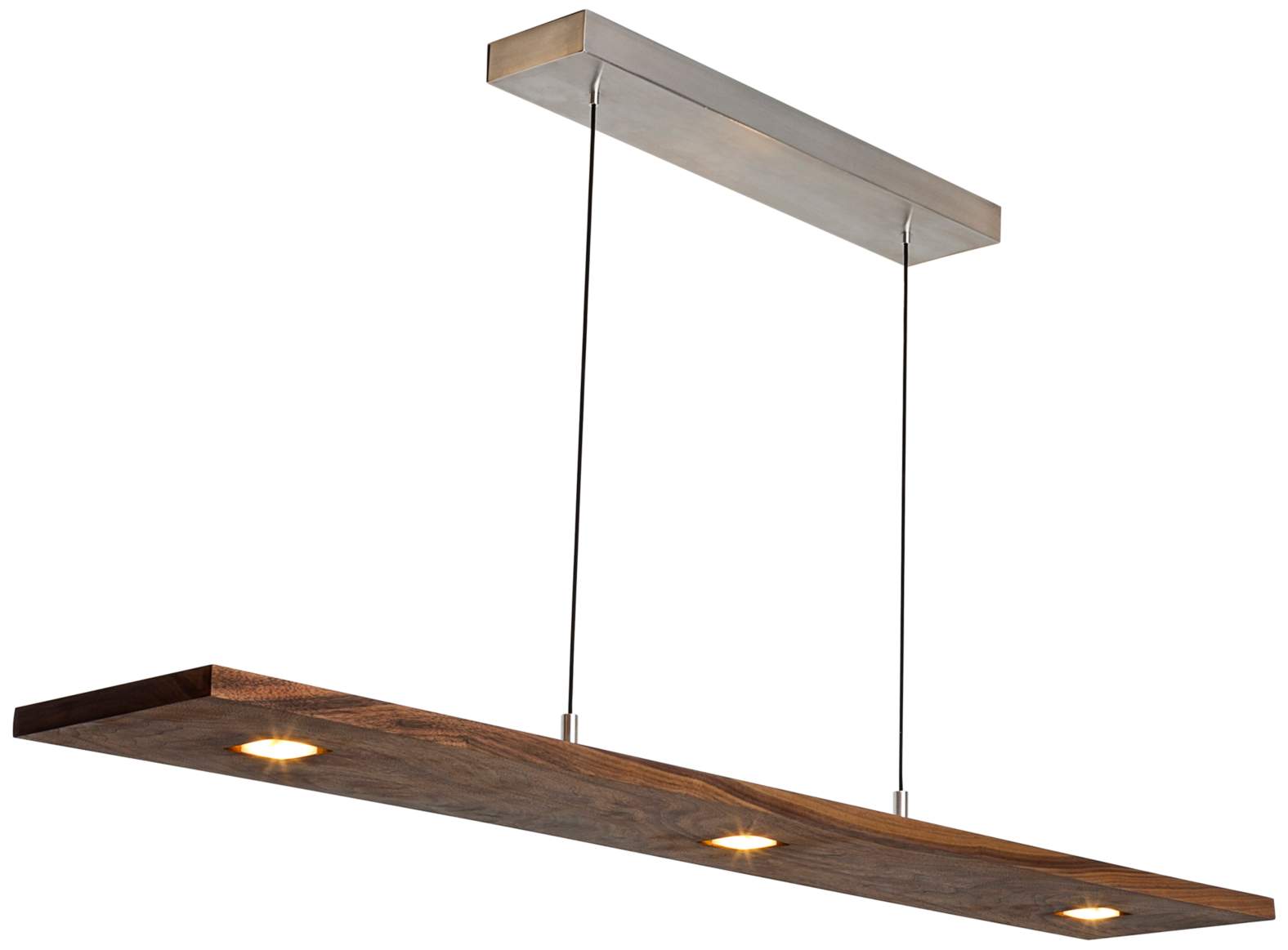
Kitchen
Countertops are Opal White marble from Mystic.
Wall Tile – 2.5 x 9″ Remedy “Elixir” (white) RD20 from Daltile.
Island top is Fantasy Lux from Mystic.
Black Metal Dome Pendant Lights
Hood – custom-made wood shown on right.
Lighting undercabinet
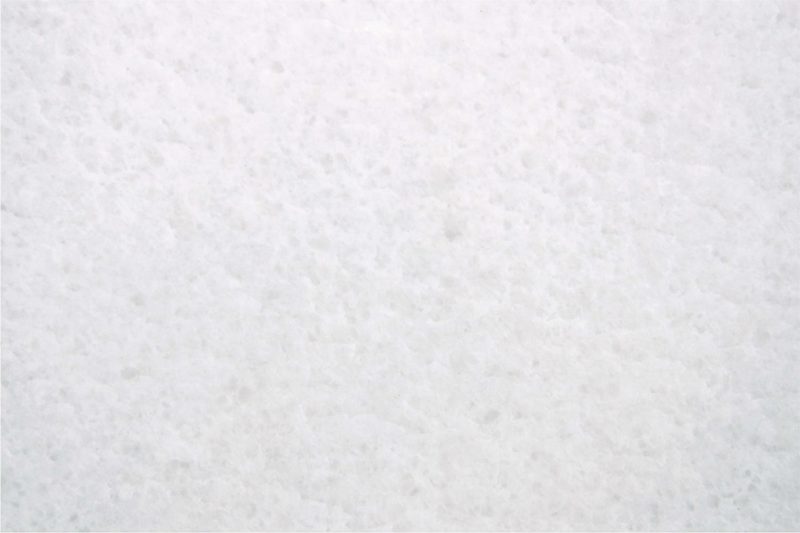
Kitchen Cabinets
Kitchen cabinets will be painted SW 7016 Mindful Gray.
Cabinet Details
Over the stove area cabinets, we will not use soffits, instead will have high cabinets with lighted tops.
Island paint color is Sherwin Williams Gauntlet Gray SW 7019.
The image above shows the prefered edge treatment of the island marble.
Kitchen Faucet
Looking at the Kohler Purist faucet.
Refrigerator
Range Hood
The range hood is custom-built and should fit between cabinets without space.
The vent insert we purchased is here.
Cabinet Hardware
Knurled knobs and pulls.
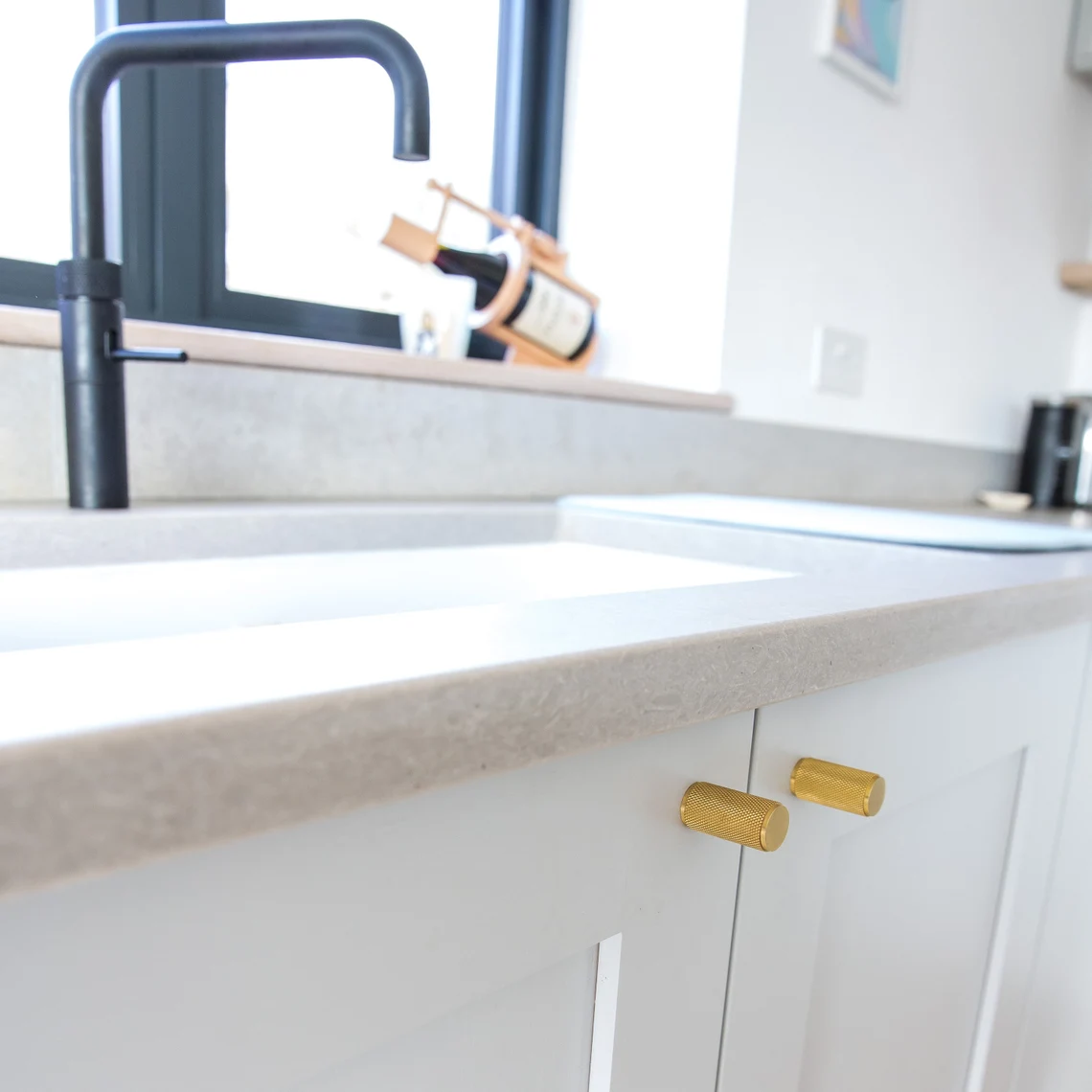
Soap Dispenser
Also, need a soap dispenser for the kitchen sink like this one.
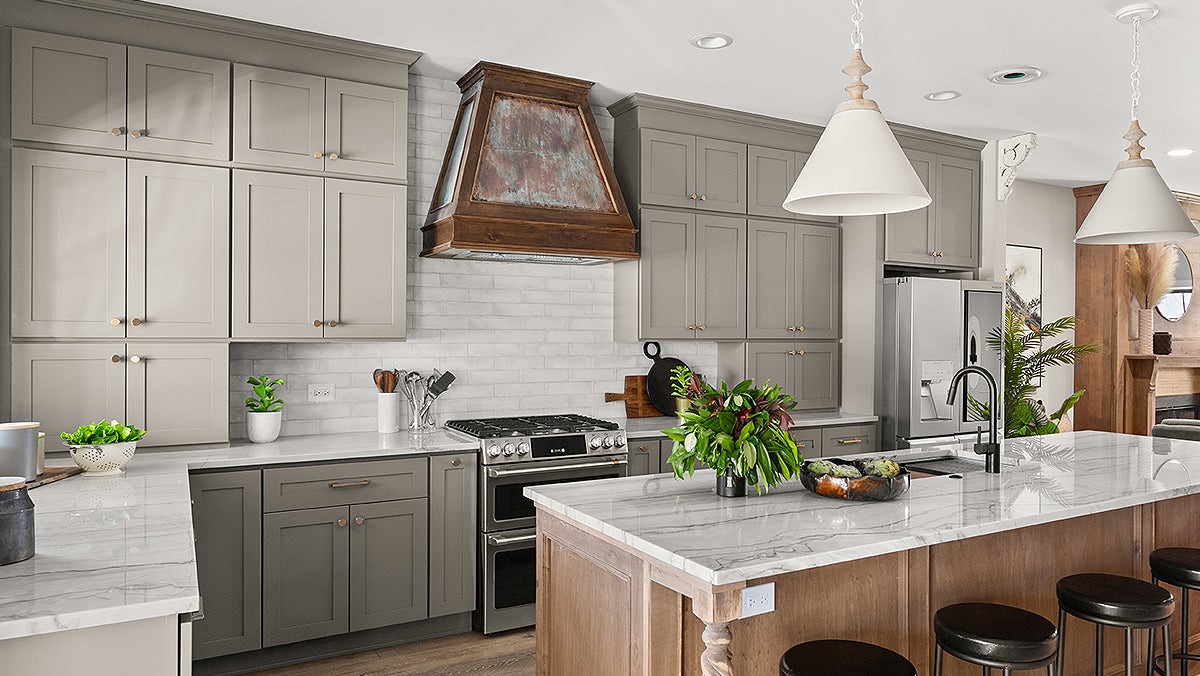
Living Room
We like the general look and feel of the image on the right.
The pitch of the ceiling goes from 10′ to 15′. It includes one larger center beam and 4 sets of supporting side beams.
Five sets of wood beams as shown here. Not too rough, matching floor.
A fireplace (2′ deep x 6′ wide) is centered on the west wall. We need this framed out with top and sheet-rocked. Electrical outlet above fireplace for the TV.
Windows are 7′ high and 7′ wide.
TBD
- Lighting – dimming, swivel can lights
- Ceiling fan without light?
Light switches are Lutron Dimmers.
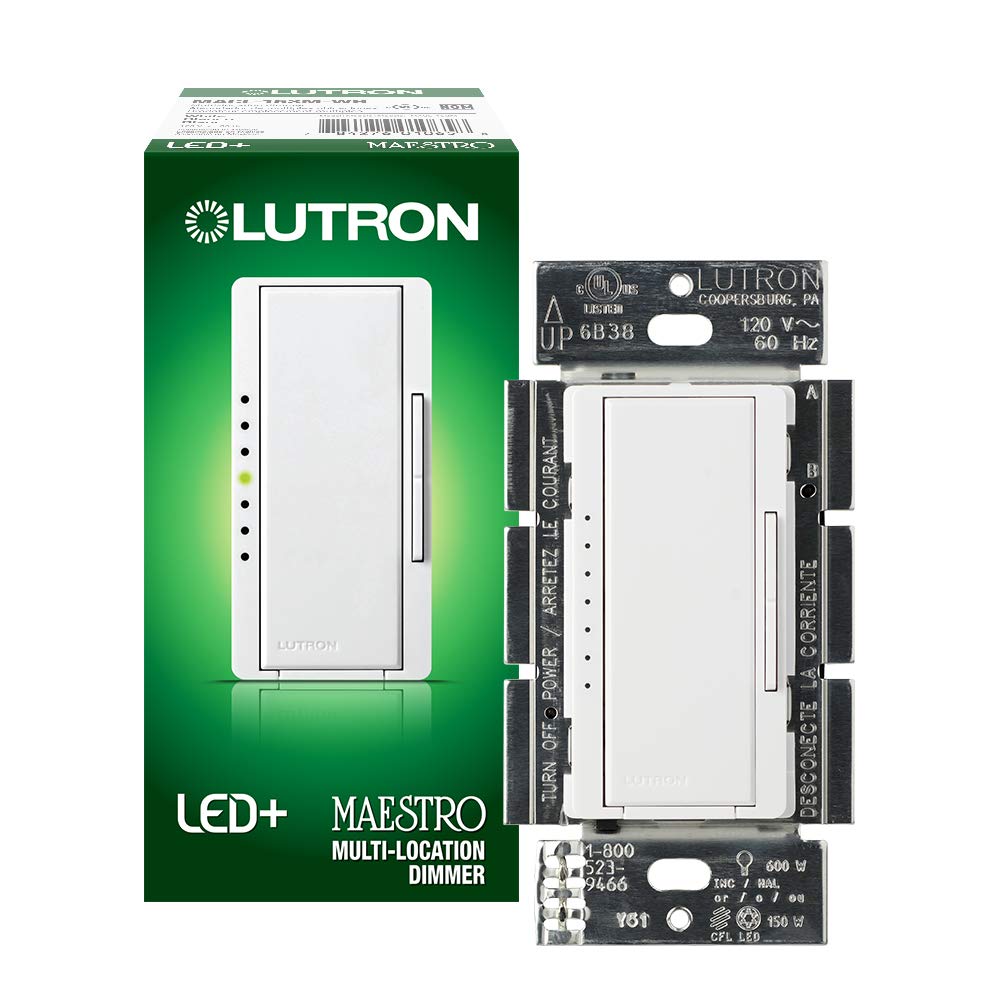
Downstairs (Mom’s Area)
The downstairs area includes mom’s bedroom and bathroom.
Bedroom
We’ve decided to leave the fireplace as is and replace the ceiling fan.
Closet
TDB
Bathroom
The bathroom design is a wet bath. We need to make sure that the shower area is framed out in a way that would give us ample cubby space in the walls.
Floor – Daltile Modernist Bertoia White MD8524241P
ADA Sink in white – like this
Sink hardware – maybe this
Mirror – TBD
Shower hardware including large linear drain.
Toilet (high rise) with possible handles like this.
24″ grab bar for the toilet.
36″ ADA Compliant Foldable Teak Wood Shower Seat Bench.
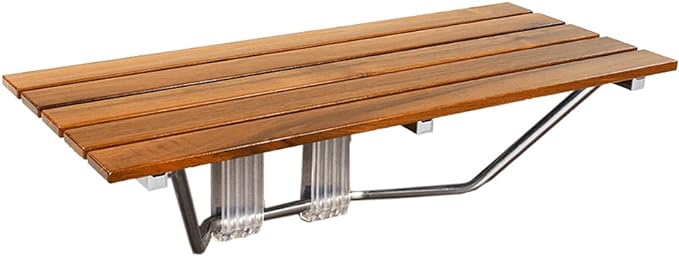
Wall Tile
The wall tile is Shaw Stewart 4×16 tiles in Sea color.
Upstairs
Master Bathroom
TBD
Closet Room
Electric sockets at 8.5 feet high – a couple per side on the east/west walls.
Guest Bedroom
Attic access hole.
No accordian doors for closet. Pivot doors preferred.
Master Bedroom
Replace the double doors to the porch with new 8 foot doors (interior blinds).
Guest Bathroom
TBD
Exterior and Garage
Roof
The roof is an Image II .26 ga. steel roof in slate gray.
Colors
Brick and Stucco – SW 7015 Repose Gray.
Hardy Board – SW 7019 Gauntlet Gray.
Septic Tank
1,500-gallon plastic septic tank.
House Batteries
We plan to purchase two Tesla Powerwall 3 batteries to be mounted in the garage.

